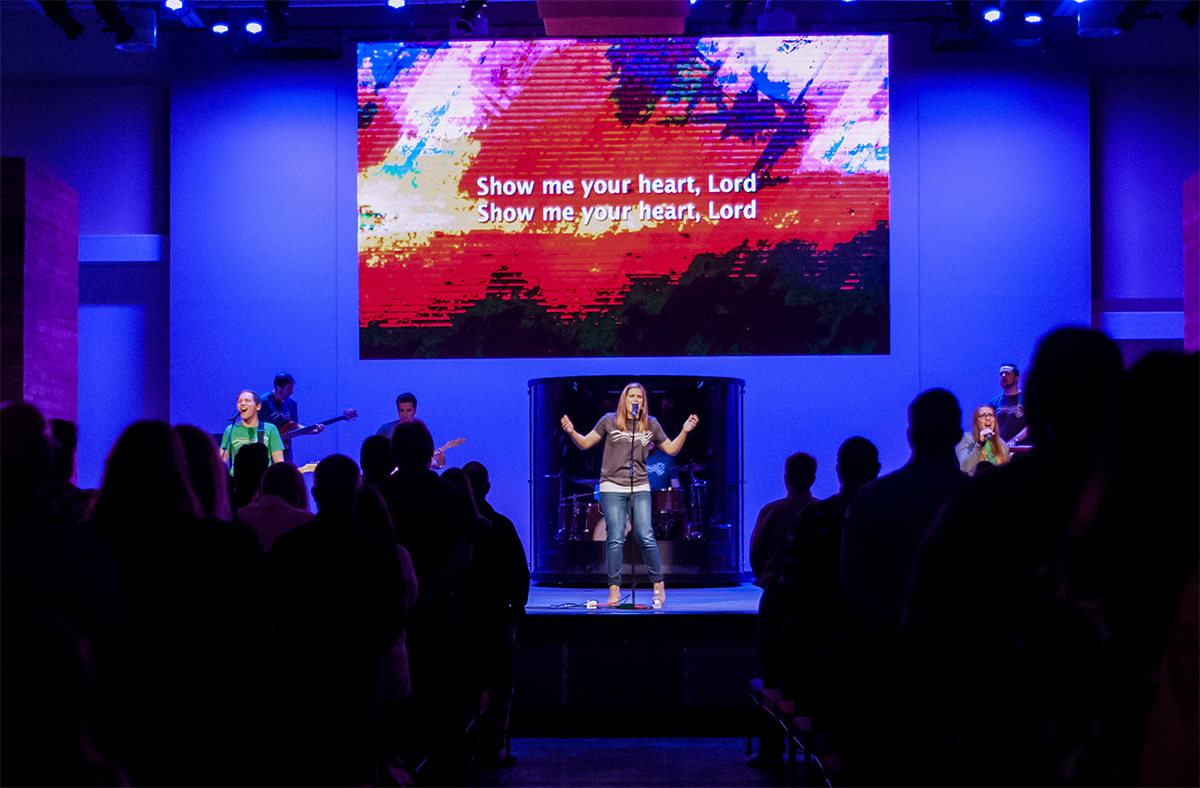CHASE OAKS CHURCH
Chase Oaks Church has decided to open a new campus to accommodate their growing congregation and presence in the North Dallas area. The new 36,000 square foot building is located on a heavily wooded site and positioned along a creek strategically to take advantage of the views. The building is composed of four major areas: a kid zone, nursery/administration, worship, and youth. These areas are organized along the commons which opens directly to an exterior patio. The youth building is separated from the main building by an exterior covered breezeway with a coffee bar, providing a gathering area for the congregation.
The Worship space is designed to support up to 500 seats. The open floor plan of the kid zone and youth area provides ultimate flexibility for the church. Moveable partitions will be used to quickly manipulate these spaces for specific uses such as education, worship, music, group work, assembly areas, and play. An entry courtyard with a dynamic cedar slat canopy, landscaping, and benches leads from the parking lot to the main entrance. Exterior building materials include a combination of stone, cedar siding, stucco, and large expanses of glass.
The worship space audio system is powered by an owner furnished AVID SC48 digital mixing console. Digital signal processing was accomplished by a BSS Blu-160 with an assortment of I/O cards. Powering the EAW QX5641’s speaker were Lab Gruppen C16:4 and E4:2 amplifiers.
Video Distribution was accomplished by the Black Magic Design Smart Video Hub 20X20 and the Ross Video Carbonite CF-216 switcher with an assortment of Grass Valley, Ross Video and Black Magic components. The main Video Displays were (3) Large Absen P3.91 Video walls.




